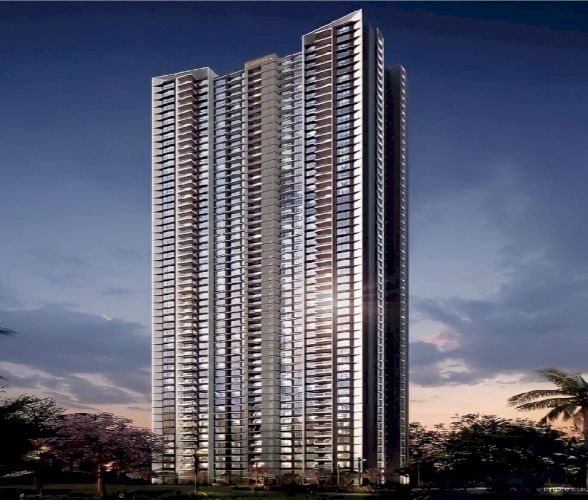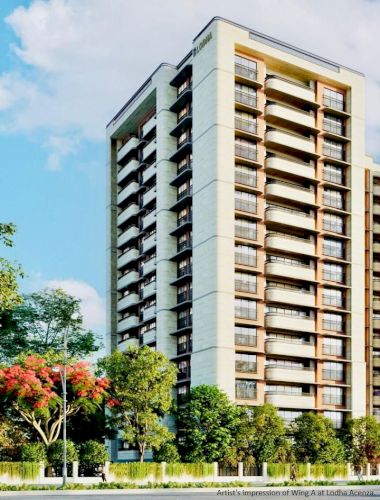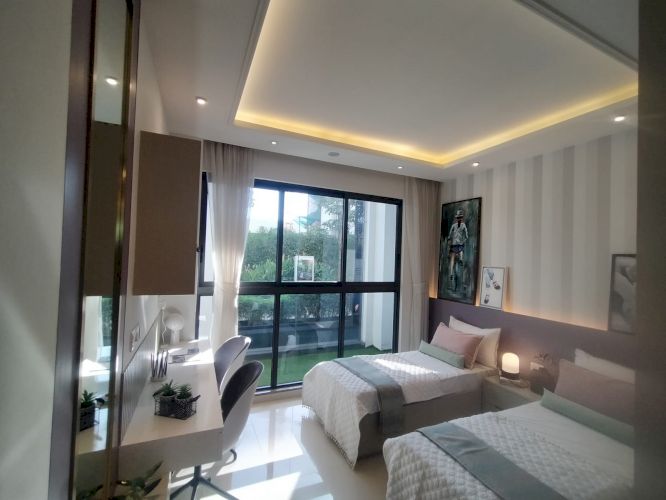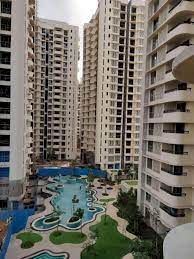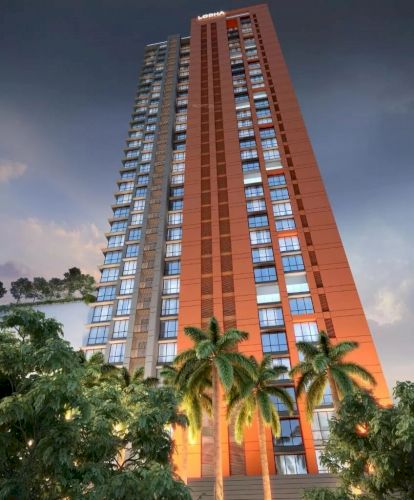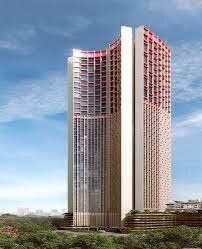Bellevue
By Lodha Group
Configuration
3,4 BHK
Carpet Area (Sq.ft)
Start : 877 - End : 1960
Price/Sq.ft
45290.08
All in one price
4.05 Cr - 8.85 Cr
Land Size
No of Towers
No of Storeys
Possession Status
Possession Date
Project Rera No
Advertiser Rera No
Introduction to Bellevue
After redefining luxury living for South Mumbai, Lodha comes to Mahalaxmi with a one-of-a-kind development Lodha bellevue spread across 7 acre land it has premium 3 & 4bed residences with grand decks & french windows it also has exclusive wing for Jain community.
Lodha Bellevue is carefully crafted rectangularly & effecient layouts with premium internal finishes it offers stunning sea and landscape views,
This elegant 53 storey tower has all kind of world class amenities ball practise area,banquet hall,football court,indoor games,kids creche area,garden area,herbs & species garden,pets garden & much more.
Location connectivity-
Close to all major Recreational facilities, Hospitals
• Close to Upcoming Harbour Sealink
• Very close to Upcoming Metro Station at Jacob Circle (Colaba-Seeps)
• Mono-rail & Local Railway Station only 2 minutes away
• Centralised location with connectivity to South & Western Mumbai, Worli Sea-link & Eastern Freeway
• New infra (Bridges) coming up that connects Worli & Turf to Jacob Circle for better connectivity
-
 Badminton Court
Badminton Court -
 Car Parking
Car Parking -
 CCTV
CCTV -
 Community hall
Community hall -
 Conference room
Conference room -
 Cricket Pitch
Cricket Pitch -
 Electrical Switchboard
Electrical Switchboard -
 Elevator
Elevator -
 Fire Fighting Equipment
Fire Fighting Equipment -
 Garden
Garden -
 Grand lobby
Grand lobby -
 Gymnasium
Gymnasium -
 Indoor Games
Indoor Games -
 jacuzzi
jacuzzi -
 Jogging track
Jogging track -
 Kids Play Area
Kids Play Area -
 Multipurpose Hall
Multipurpose Hall -
 Regular Water Supply
Regular Water Supply -
 Security
Security -
 Swimming Pool
Swimming Pool

- Established In1980
- Total Projects92
