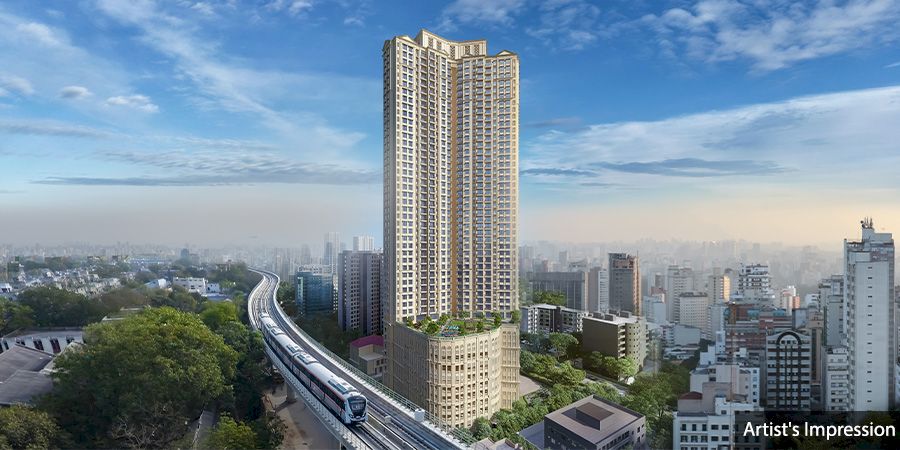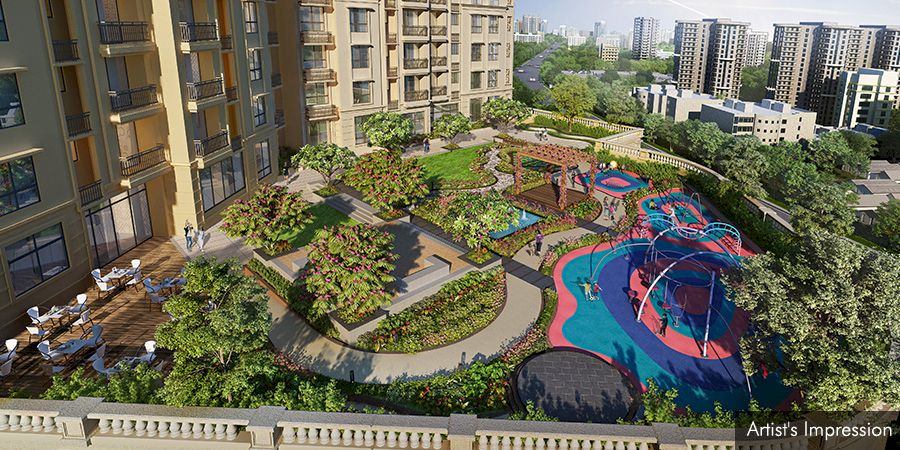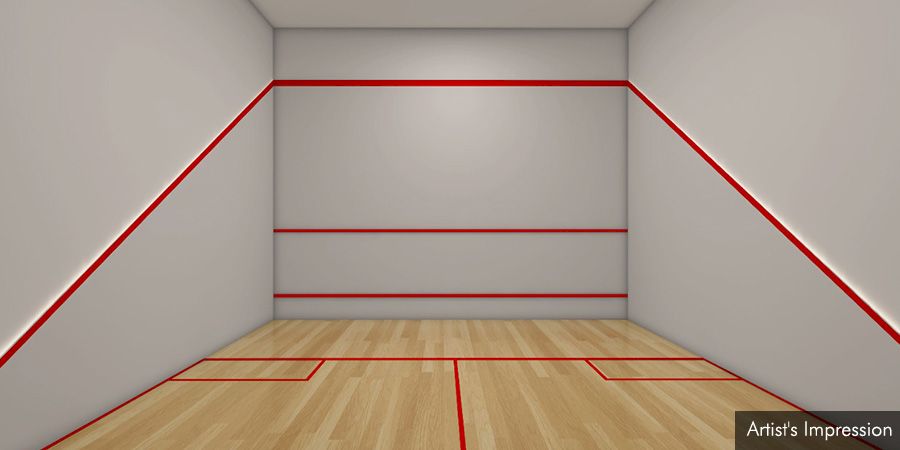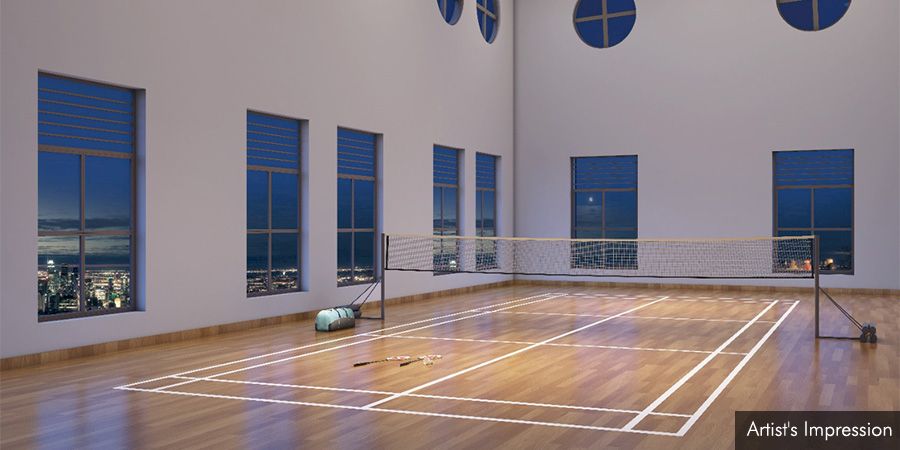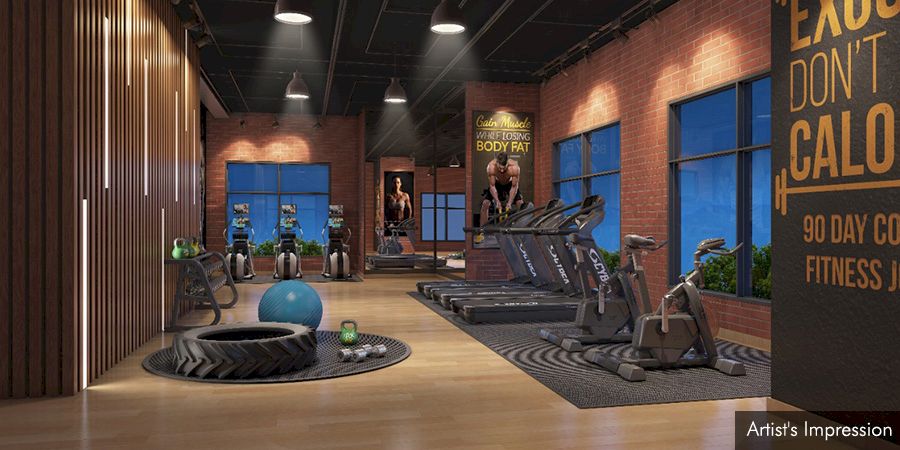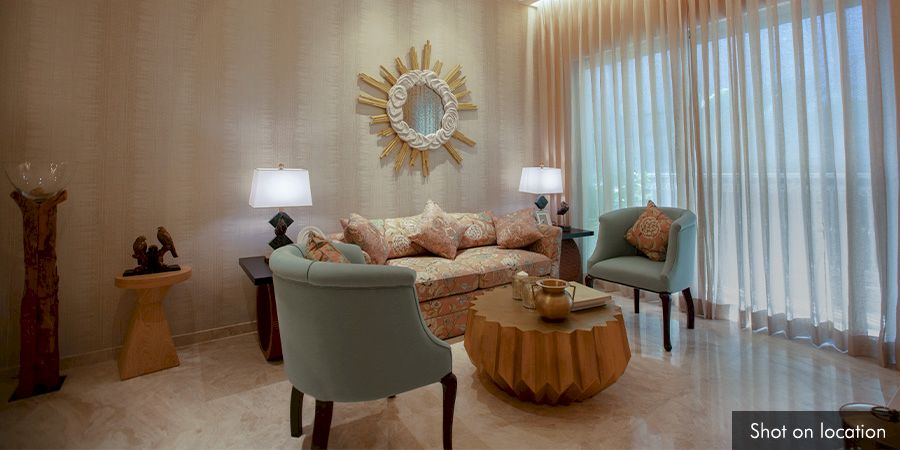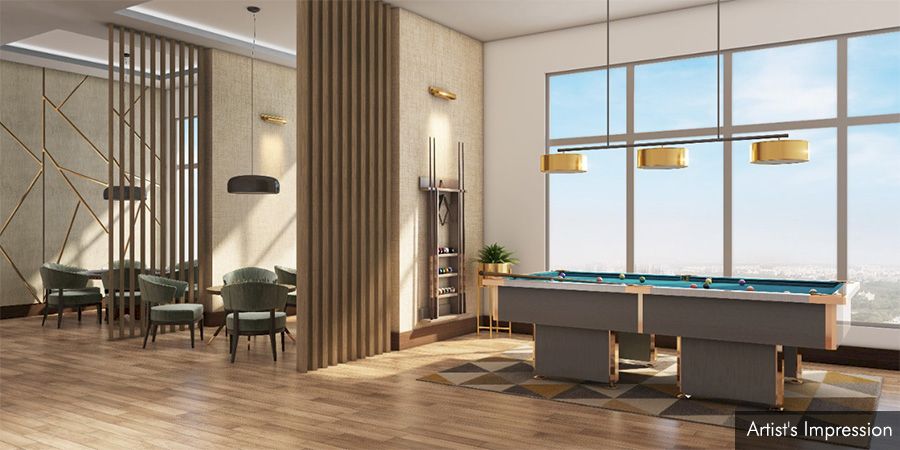Castalia
By House of Hiranandani
Configuration
2,3 BHK
Carpet Area (Sq.ft)
Start : 730 - End : 1056
Price/Sq.ft
34090.91
All in one price
2.50 Cr - 3.60 Cr
Land Size
No of Towers
No of Storeys
Possession Status
Possession Date
Project Rera No
Advertiser Rera No
Introduction to Castalia
The Lavish 46-storey tower and the well-planned infrastructure of the neighbourhood, Castalia at Kandivali West, by House of Hiranandani concludes your pursuit for an all-encompassing lifestyle. With homes that are coupled with spaciousness, grandeur, classic design, contemporary vibe, stunning podium level landscaping and amenities galore to match their lavish outlook, Castalia is where our signature becomes your pride
Kandivali has become a popular destination among new home buyers. Owing to exceptional connectivity, upcoming residential projects by prime developers and a thriving social life, it is steadily transforming into a residential haven.The project offers great connectivity through M.G. Road, S.V. Road, Western Express Highway, Metro 2A Dahisar to DN Nagar and Mumbai Coastal Road within15 minutes Distance. Schools & Colleges, Healthcare Facilities, Entertainment & Malls, Sachin Tendulkar Gymkhana and Goregaon Sports Club, Commercial Centres such as Mindspace and BKC within 5 minutes.
All modern lifestyle amenities such as Indoor games, Table tennis, Water feature, Toddler area, Reflexology path, Amphitheatre, Squash court, Kids’ pool, Electrical Vehicle charging point, Yoga & multipurpose hall, Badminton court, Seating area, Party deck, Gymnasium, Party lawn and many more are available here. The project blends impeccable construction, flawless planning and aesthetic appeal with elegance and modernism, to create landmarks that are an inspiration to those who have an eye for art and beauty.
The Possession date of this beautiful project is December 2025.
-
 Badminton Court
Badminton Court -
 CCTV
CCTV -
 Community hall
Community hall -
 Electric Vehicle Charging Socket
Electric Vehicle Charging Socket -
 Elevator
Elevator -
 Garden
Garden -
 Grand lobby
Grand lobby -
 Gymnasium
Gymnasium -
 Indoor Games
Indoor Games -
 Jogging track
Jogging track -
 Kids Play Area
Kids Play Area -
 Modular Kitchen
Modular Kitchen -
 Reflexology Path
Reflexology Path -
 Regular Water Supply
Regular Water Supply -
 Security
Security -
 Squash court
Squash court -
 Swimming Pool
Swimming Pool -
 yoga deck
yoga deck

- Established In2005
- Total Projects120+
