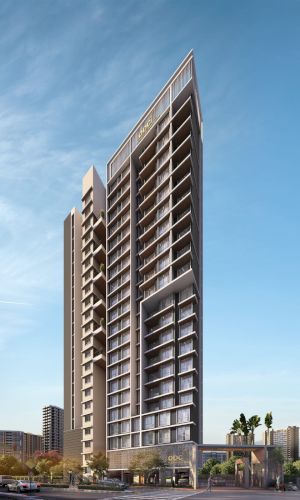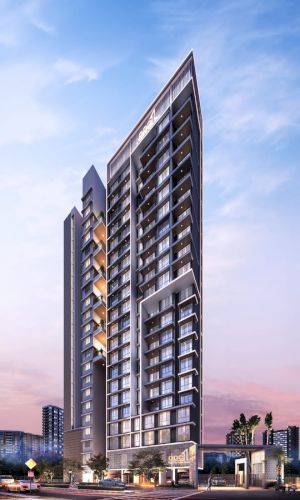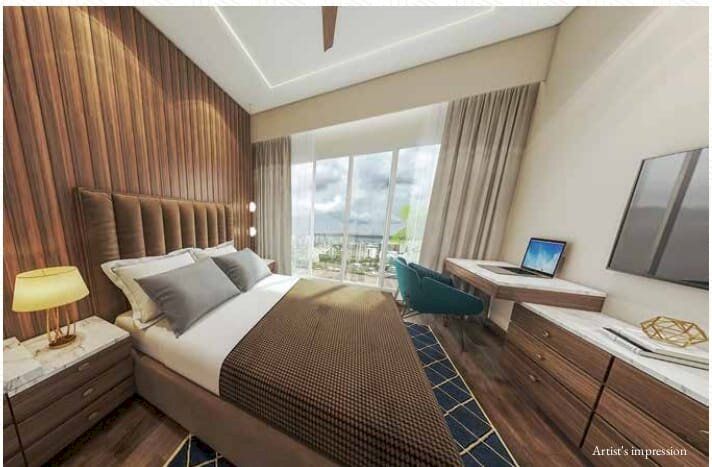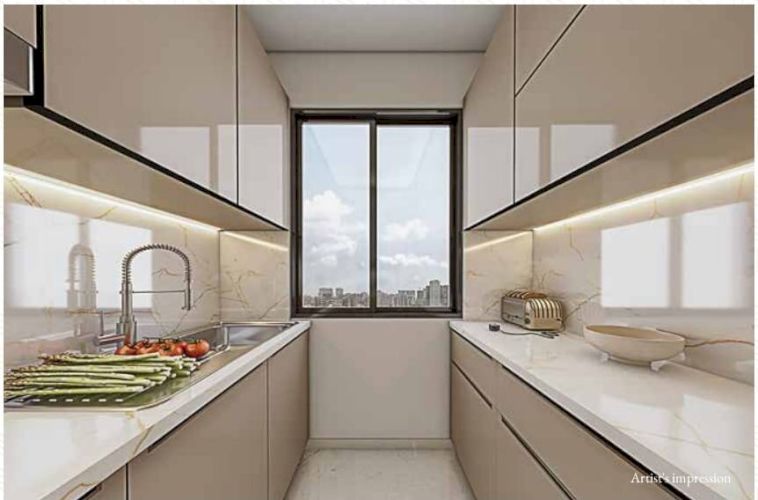ODC -1
By Rudra Developer
Configuration
1,2,3 BHK
Carpet Area (Sq.ft)
Start : 395 - End : 868
Price/Sq.ft
24193.55
All in one price
93.00 L - 2.10 Cr
Land Size
No of Towers
No of Storeys
Possession Status
Possession Date
Project Rera No
Advertiser Rera No
Introduction to ODC -1
A magnificent tower in the proximity of Goregaon with an aim to deliver luxury at an affordable price. Premium 1 & 2 BHK homes flaunting a serene view of the Aarey forest and rest of the city. Residences ingeniously designed with detailed attention to luxury while blending perfectly with excellence and comfort.
The tower is amply equipped with plush amenities to provide you and your family with an unmatched lifestyle. From the fitness of your body to the calmness of your mind, amenities help you to relax, unwind and rejuvenate. Double heighted Grand Entrance Lobby, Swimming Pool, Gazebo, Kids Play Area and many more.
Located at a prime spot with super-fast connectivity and exceptional architecture, this project is undoubtedly an opportunity to enhance the way of living. Mrinal Tai Gore Flyover, Ram Mandir Station, JVLR Metro Station, Nesco Metro Station, Western Highway and S.V Road within 1 kilometer radius. International Airport within 5 minutes distance. Finest Education such as Lords Universal College, Patkar College of Arts & Commerce, MTS Khalsa High School & Junior College, Universal English High School, St. John Universal School. World-Class Healthcare such as Kokilaben Dhirubhai Ambani, Suvidha and Lifeline Medicare. Oberoi Mall, Infiniti, City Centre, Carnival Cinemas Moviestar, Westin Hotel and Konkan Sagar in close proximity.
The Possession date of this Grand project is December 2024.
-
 CCTV
CCTV -
 Elevator
Elevator -
 Fire Fighting Equipment
Fire Fighting Equipment -
 Garden
Garden -
 Grand lobby
Grand lobby -
 Gymnasium
Gymnasium -
 Kids Play Area
Kids Play Area -
 Modular Kitchen
Modular Kitchen -
 Regular Water Supply
Regular Water Supply -
 Rooftop garden
Rooftop garden -
 Security
Security -
 Swimming Pool
Swimming Pool -
 Terrace
Terrace

- Established In
- Total Projects






