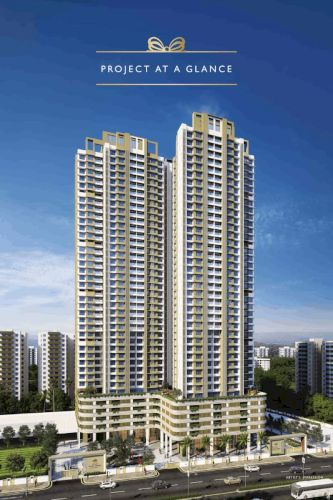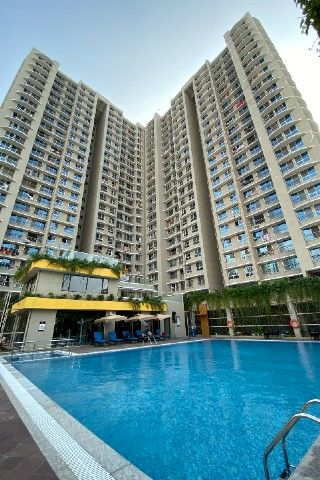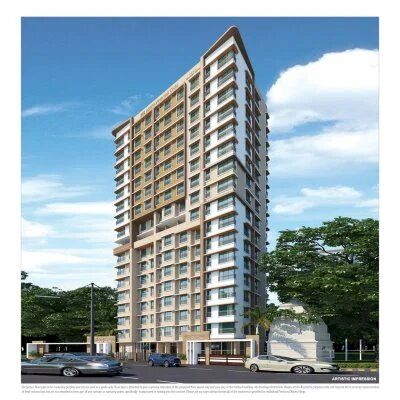Royal Lagoon
By Royal Realtor
Configuration
2 BHK
Carpet Area (Sq.ft)
Start : 591 - End : 702
Price/Sq.ft
24703.89
All in one price
1.46 Cr - 1.78 Cr
Land Size
No of Towers
No of Storeys
Possession Status
Possession Date
Project Rera No
Advertiser Rera No
Introduction to Royal Lagoon
Royal Realtors new launch lavish project, Royal Lagoon, Presenting 2 bed residences, Platina and Aura, with mesmerising sea and city views. Conveniently nested at Malad West, The project offers great connectivity Via Link Road, S.V. Road and Western Express Highway. Upcoming Metro Station and Malad Railway Station within 10 minutes distance.
Reputed Educational Institutes such as Billabong High International School, Ryan International School and Oxford College in close proximity. Retail, Malls and entertainment facilities such as Infiniti Mall, Inorbit Mall and Bhoomi Mart etc nearby. Many Healthcare facilities within 10 minutes such as Atlantis Hospital, Phoenix Hospital and Zenith Multispeciality and Lotus Multispeciality hospital etc.
The project offers modern lifestyle amenities on podium level such as Swimming Pool, Kids' Pool, Jacuzzi, Multi-Play Turf, Toddlers' Play Zone, Parent's Seating, Kids' Play Arena, Integrated Lawn, Fully-equipped Gymnasium, Meditation Cove, Reflexology Pathway, Senior Citizens Seating Grove, Walking Path, Steam Room, Loop Sculpture, Activity Deck, Seating Grove, Reading Cove, Game Room, Movie Screening Wall, Indoor Games Arcade, Viewing Plaza, Exclusive Guest Room, Lawn, Café Area, Grand Lobby Entry and Changing Rooms etc.
The Possession date of this grand project is December 2026.
-
 Air Condition
Air Condition -
 Badminton Court
Badminton Court -
 balcony
balcony -
 CCTV
CCTV -
 Elevator
Elevator -
 Exhaust Fan
Exhaust Fan -
 Fire Fighting Equipment
Fire Fighting Equipment -
 Garden
Garden -
 Grand lobby
Grand lobby -
 Gymnasium
Gymnasium -
 Indoor Games
Indoor Games -
 Intercom
Intercom -
 jacuzzi
jacuzzi -
 Jogging track
Jogging track -
 Kids Play Area
Kids Play Area -
 mini theater
mini theater -
 Modular Kitchen
Modular Kitchen -
 Reflexology Path
Reflexology Path -
 Regular Water Supply
Regular Water Supply -
 Rooftop garden
Rooftop garden -
 sauna bath
sauna bath -
 Security
Security -
 Senior citizen area
Senior citizen area -
 Squash court
Squash court -
 Swimming Pool
Swimming Pool -
 Terrace
Terrace -
 Volleyball Court
Volleyball Court -
 yoga deck
yoga deck

- Established In
- Total Projects




