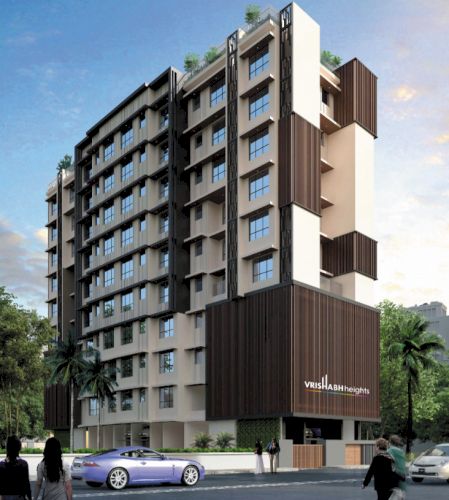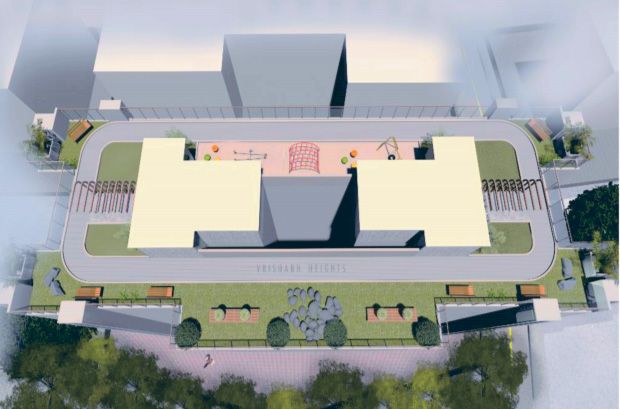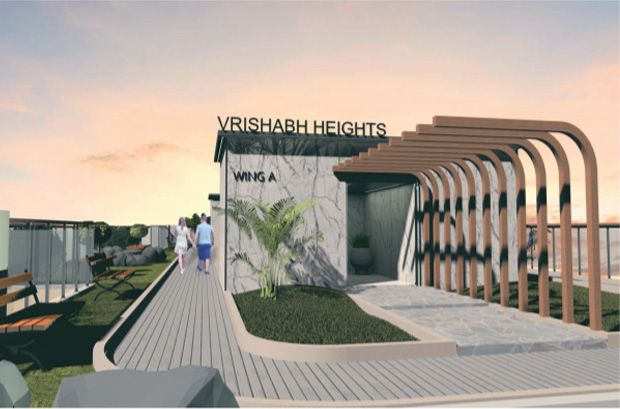Vrishabh Heights
By Mahendra Realtors
Configuration
1,2 BHK
Carpet Area (Sq.ft)
Start : 399 - End : 569
Price/Sq.ft
26537.79
All in one price
1.08 Cr - 1.51 Cr
No of Towers
No of Storeys
Possession Status
Possession Date
Project Rera No
Advertiser Rera No
Introduction to Vrishabh Heights
VRISHABH HEIGHTS is a residential project , at the heart of the Premium domain of Mumbai. The Project consist of stilt + 9 storeyed standalone building , with two wings A & B, Elegantly designed Elevation & excellent planning having zero wastage space within the habitable area .
It also consist of Roof Top Garden having Jogging Track, Toddlers play area, Senior citizen seating, Etc. Project is equipped with spacious Fitness center, Sufficient parking, Firefighting system & all necessary services with clear open space at ground level on entire periphery of the building.
International Airport, Cargo, Western Express Highway, Airport Metro Station and Andheri Railway station within 5 minutes. Eastern Exp Highway within 25 - 30 minutes drive. Seepz Business Hub, Seven Hills Hospital, Chinai College, Pheonix Mall, Neelyog Mall, Powai /Hiranandani / L&T / IIT campus and BKC i close proximity.
The possession date of this grand project is June 2023.
-
 CCTV
CCTV -
 Elevator
Elevator -
 Fire Fighting Equipment
Fire Fighting Equipment -
 Garden
Garden -
 Grand lobby
Grand lobby -
 Gymnasium
Gymnasium -
 Intercom
Intercom -
 Jogging track
Jogging track -
 Kids Play Area
Kids Play Area -
 Modular Kitchen
Modular Kitchen -
 Regular Water Supply
Regular Water Supply -
 Rooftop garden
Rooftop garden -
 Security
Security -
 Senior citizen area
Senior citizen area -
 Terrace
Terrace

- Established In
- Total Projects





