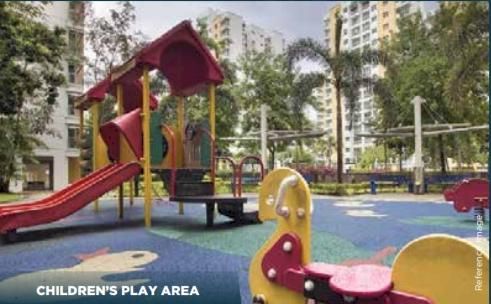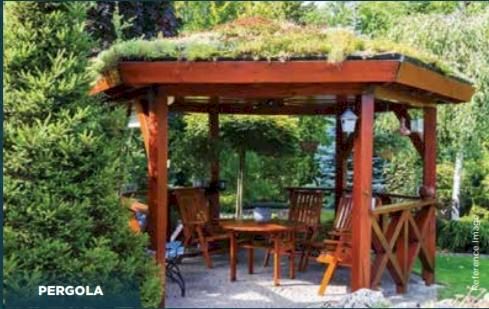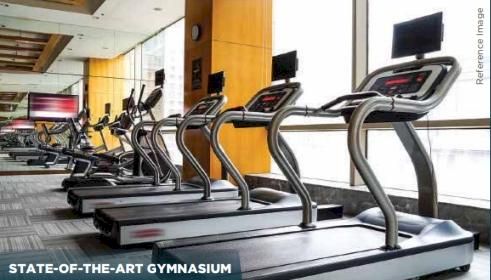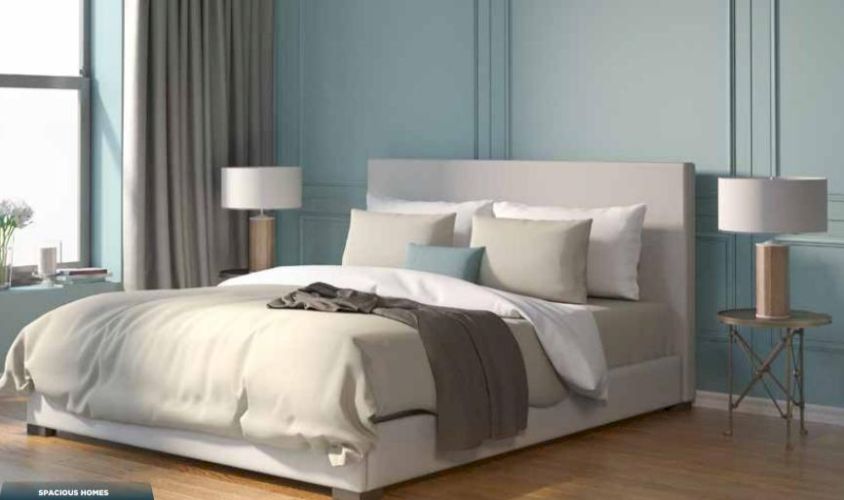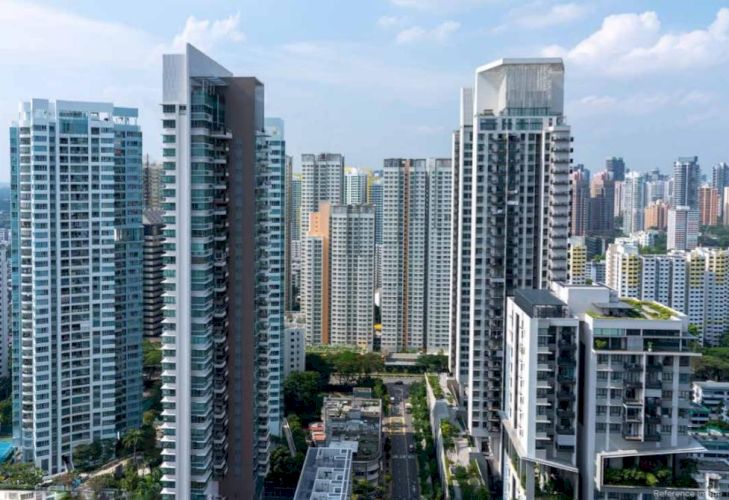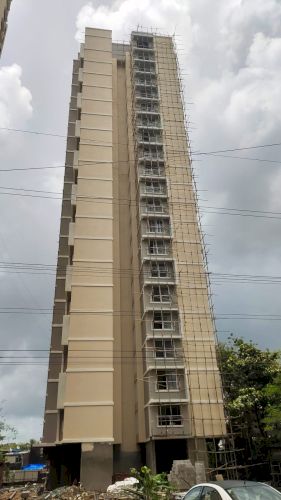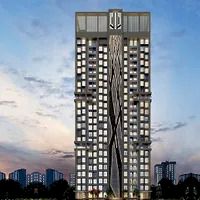Aurigae Residency Wing D
By Vaibhavlaxmi
Configuration
1,2 BHK
Carpet Area (Sq.ft)
Start : 457 - End : 620
Price/Sq.ft
24390.24
All in one price
1.15 Cr - 1.51 Cr
Land Size
No of Towers
No of Storeys
Possession Status
Project Rera No
Advertiser Rera No
Introduction to Aurigae Residency Wing D
At the heart of our gated community of 4 towers, the new 20 storeys high rise stands tall and overlooking the uninterrupted open view. The tower with its unparalleled connectivity to the social hubs, WEH, and metro station, allows you to be at the epicentre of growth while staying peacefully at your abode. The close proximity of schools has brought education right at the doorstep for its residents. While the malls and hospitals have enhanced the reputation of Kandivali several notches higher. Sanjay Gandhi national park’s close proximity makes Kandivali look like it is in the lap of nature. 30 minutes from the Mumbai International Airport Close proximity to more than 50 companies. Local suburban train station, an upcoming metro station, and an important junction for public transport. The road network is all set to expand with a proposed underground tunnel between Thane and Kandivali that will reduce travel time considerably. The proposed coastal route between Colaba and Bhayandar has made Kandivali the most sought suburb in western Mumbai.
Live smart with home automation and modern security features. The L-shaped windows open onto scenic views and the premium fittings add a touch of elegance to your lifestyle.Escape from your busy routine and elevate your quality of life with well-planned amenity spaces at the rooftop. The project is ready to move in.
-
 CCTV
CCTV -
 Electrical Switchboard
Electrical Switchboard -
 Elevator
Elevator -
 Grand lobby
Grand lobby -
 Gymnasium
Gymnasium -
 Kids Play Area
Kids Play Area -
 Modular Kitchen
Modular Kitchen -
 Regular Water Supply
Regular Water Supply -
 Rooftop garden
Rooftop garden -
 Security
Security -
 Stainless Steel Sink
Stainless Steel Sink -
 yoga deck
yoga deck

- Established In1996
- Total Projects19

