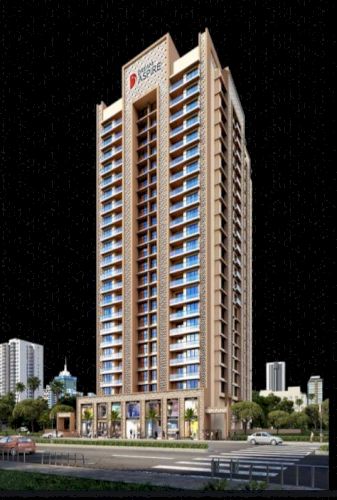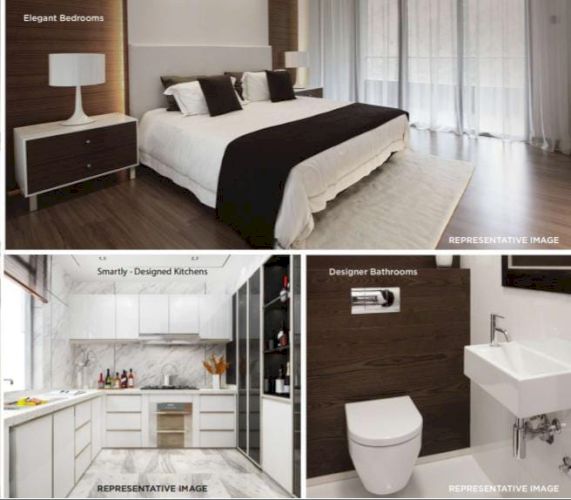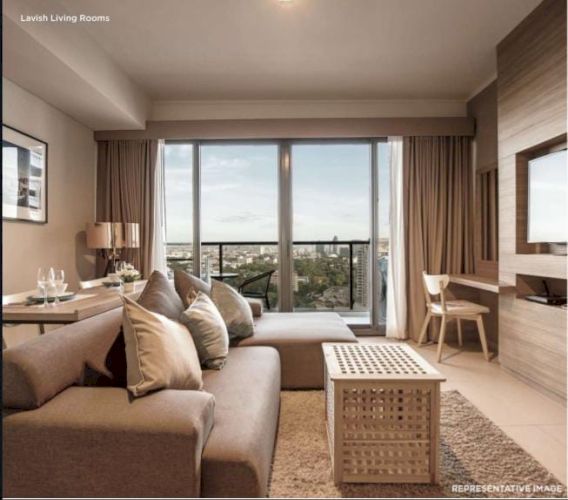Dream aspire
By DREAM INDIA GROUP
Configuration
1,2 BHK
Carpet Area (Sq.ft)
Start : 432 - End : 713
Price/Sq.ft
29453.02
All in one price
1.20 Cr - 2.10 Cr
Land Size
No of Towers
No of Storeys
Possession Status
Possession Date
Project Rera No
Advertiser Rera No
Introduction to Dream aspire
Discover an exquisite living experience at Dream Aspire Andheri West, a marvel in architectural finesse. Standing tall with 1 tower and G+C+22 floors, this residential gem offers a harmonious blend of luxury and nature. Choose from an array of meticulously designed residences, including 1 and 2 BHK premium homes, each adorned with internal amenities like elegant vitrified tiles, a sleek granite kitchen platform, and a durable stainless steel sink. Step into a world of leisure with external amenities that redefine opulence. Indulge in the refreshing waters of the swimming pool, watch your little ones delight in the kids play area, or host memorable gatherings in the party lawn. From the barbeque deck to the serene landscaped garden, every space is crafted for a life of comfort. Beyond the lavish amenities, Dream Aspire boasts hassle-free connectivity to key landmarks like Oshiwara Metro Station, Infiniti Mall, and Jogeshwari Railway Station. Elevate your living standards with Dream Aspire Andheri West—where every detail is a testament to the pursuit of perfection in urban living.
-
 Air Condition
Air Condition -
 Badminton Court
Badminton Court -
 Basket Ball
Basket Ball -
 Car Parking
Car Parking -
 CCTV
CCTV -
 Chimney
Chimney -
 club house
club house -
 Conference room
Conference room -
 Electrical Switchboard
Electrical Switchboard -
 Elevator
Elevator -
 Fans
Fans -
 Fire Fighting Equipment
Fire Fighting Equipment -
 Garden
Garden -
 Geysers
Geysers -
 Grand lobby
Grand lobby -
 Gymnasium
Gymnasium -
 Indoor Games
Indoor Games -
 Jogging track
Jogging track -
 Kids Play Area
Kids Play Area -
 Library
Library -
 Lights
Lights -
 Live chess
Live chess -
 Modular Kitchen
Modular Kitchen -
 Multipurpose Hall
Multipurpose Hall -
 Rain Water Harvesting
Rain Water Harvesting -
 Regular Water Supply
Regular Water Supply -
 Rooftop garden
Rooftop garden -
 Security
Security -
 Senior citizen area
Senior citizen area -
 Society Office
Society Office -
 Swimming Pool
Swimming Pool -
 Terrace
Terrace -
 Water Purifier
Water Purifier -
 yoga deck
yoga deck

- Established In2009
- Total Projects13





