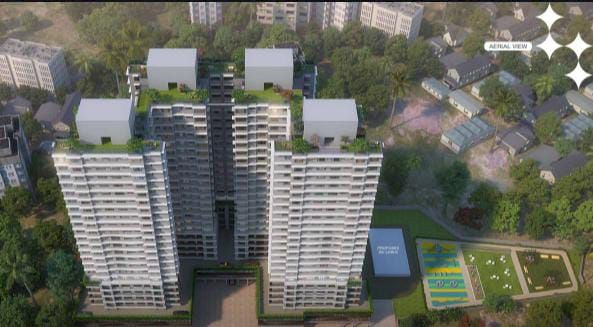Fiona heights
By FIONA REALTY
Configuration
1,2 BHK
Carpet Area (Sq.ft)
Start : 522 - End : 803
Price/Sq.ft
24408.47
All in one price
1.45 Cr - 2.30 Cr
Land Size
No of Towers
No of Storeys
Possession Status
Possession Date
Project Rera No
Advertiser Rera No
Introduction to Fiona heights
IT is a residential project located in Jogeshwari West, Mumbai, all residents have easy access to some of the truly desired facilities such as Gymnasium, Power Backup. Other facilities include Conference Room, provisions in the project. The property has Fire Protection And Fire Safety Requirements. There is 24x7 Security. It is a Gated Community. Some other provisions include access to Landscaping & Tree Planting, Multipurpose Room, There is provision for Open Car Parking, Closed Car Parking. Come home to Vision Heights.Jogeshwari West is a prime area, with many attractions work and recreational options just a drive away.
The prime location of Vision Heights is a significant advantage for prospective homebuyers, as it is positioned in one of Mumbai's most desirable neighbourhoods. Jogeshwari West, an already well-developed area, provides excellent connectivity to the rest of the city. The project enjoys close proximity to major roads, railway stations, metro stations, and bus stations, resulting in reduced commuting time for office-goers. Additionally, the neighbourhood offers abundant options for retail shopping and fulfilling daily needs.
Overall, Vision Heights is an exceptional residential project that ensures a comfortable living experience for its residents through its top-notch amenities and outstanding location.
-
 Car Parking
Car Parking -
 CCTV
CCTV -
 Elevator
Elevator -
 Fire Fighting Equipment
Fire Fighting Equipment -
 Gymnasium
Gymnasium -
 Intercom
Intercom -
 Jogging track
Jogging track -
 Kids Play Area
Kids Play Area -
 Multipurpose Hall
Multipurpose Hall -
 Rain Water Harvesting
Rain Water Harvesting -
 Security
Security -
 yoga deck
yoga deck

- Established In2022
- Total Projects




