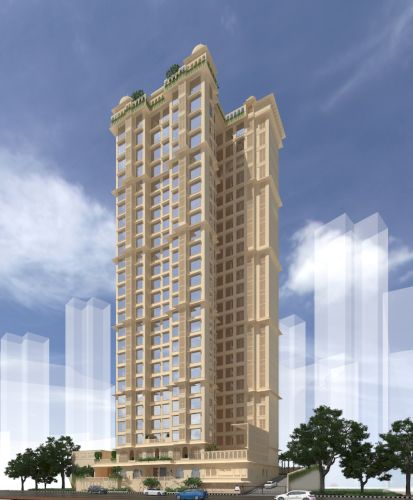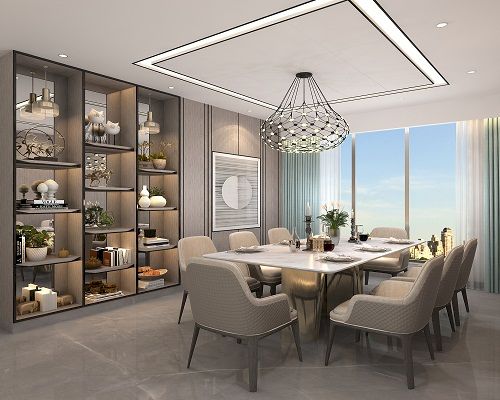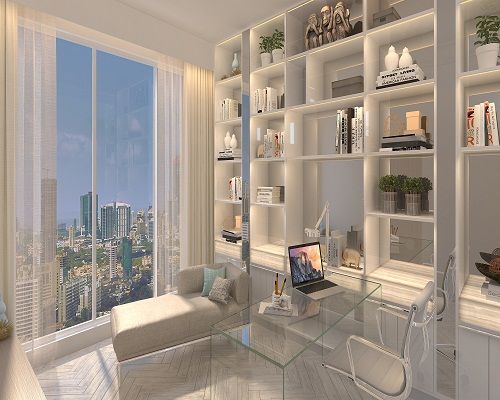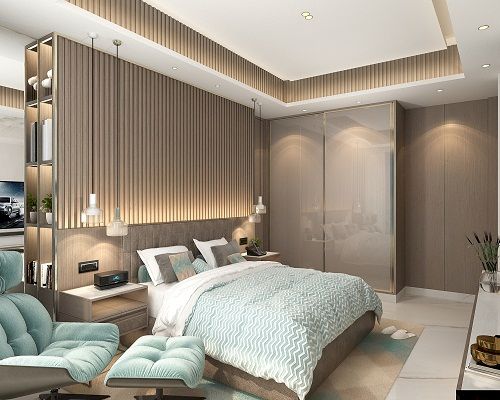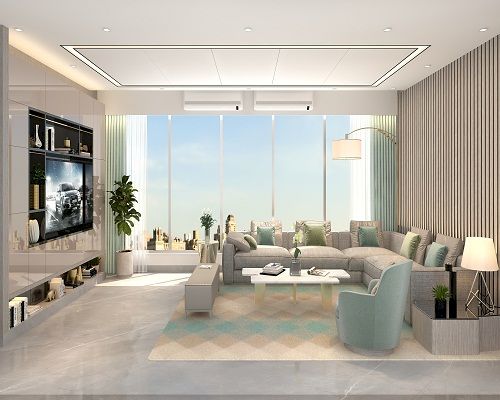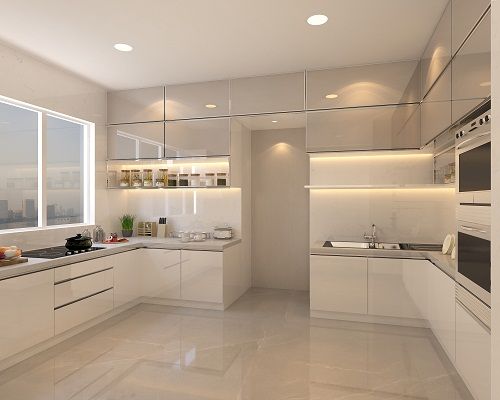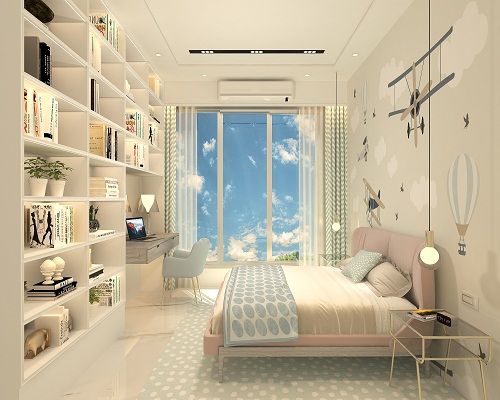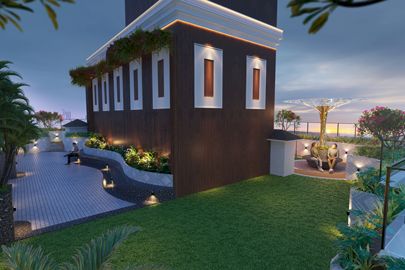Laxmi Raajvilas
By The Laxmi Group
Configuration
3,4 BHK
Carpet Area (Sq.ft)
Start : 1174 - End : 1510
Price/Sq.ft
38507.66
All in one price
4.13 Cr - 6.45 Cr
No of Towers
No of Storeys
Possession Status
Project Rera No
Advertiser Rera No
Introduction to Laxmi Raajvilas
Laxmi Raajvilas is the ultimate frontier of splendour. Raajvilas, a Rajasthani-themed residential development on the Goregaon-Mulund Link Road at the Upper Sunder Nagar, Goregaon West, Mumbai, is regal in its demeanour and the experiences that it offers. The project offers spacious 3 and 4 Bed residences.
Imagine living in homes bathed in magnificent and aristocratic look with distinctly unique modern amenities and décor. All modern lifestyle Amenities on Ground Floor, Podium Floor, First Floor and Terrace level. Grand Entrace Lobby, Regar Ballroom, Business Lounge, Swimming Pool, Steam Room, Juice Bar, Indoor games, Outdoor games, Fitness Centre, Aerobics Area, Mini Theatre, Open Air Courtyard Cafeteria, Topiary Garden, Pantry, Star Gazing, Aroma Garden and many more.
The project is located in a safe and secure locality with Reputed Educational Institutes, Hospitals, Banks, Shopping Malls, Goregaon Sports Club, Venus Cricket ground in close proximity. S.V. Road, Goregaon- Mulund Link Road and Goregaon Railway nearby. The possession date of the project is December
-
 Badminton Court
Badminton Court -
 balcony
balcony -
 Barbeque
Barbeque -
 Basket Ball
Basket Ball -
 CCTV
CCTV -
 Community hall
Community hall -
 Conference room
Conference room -
 Elevator
Elevator -
 Fire Fighting Equipment
Fire Fighting Equipment -
 Garden
Garden -
 Grand lobby
Grand lobby -
 Gymnasium
Gymnasium -
 Indoor Games
Indoor Games -
 Intercom
Intercom -
 Jogging track
Jogging track -
 Kids Play Area
Kids Play Area -
 mini theater
mini theater -
 Modular Kitchen
Modular Kitchen -
 Rain Water Harvesting
Rain Water Harvesting -
 Reflexology Path
Reflexology Path -
 Regular Water Supply
Regular Water Supply -
 Rooftop garden
Rooftop garden -
 sauna bath
sauna bath -
 Security
Security -
 Senior citizen area
Senior citizen area -
 Spa
Spa -
 Squash court
Squash court -
 Swimming Pool
Swimming Pool -
 Terrace
Terrace -
 Volleyball Court
Volleyball Court -
 yoga deck
yoga deck

- Established In2005
- Total Projects6
