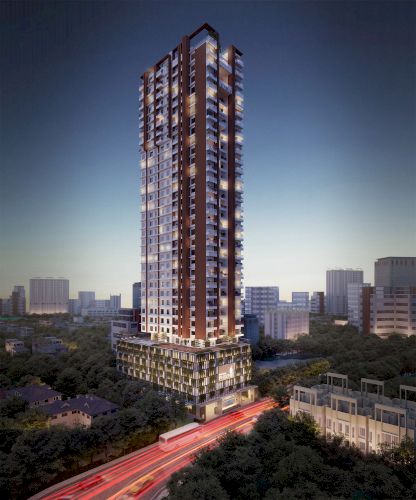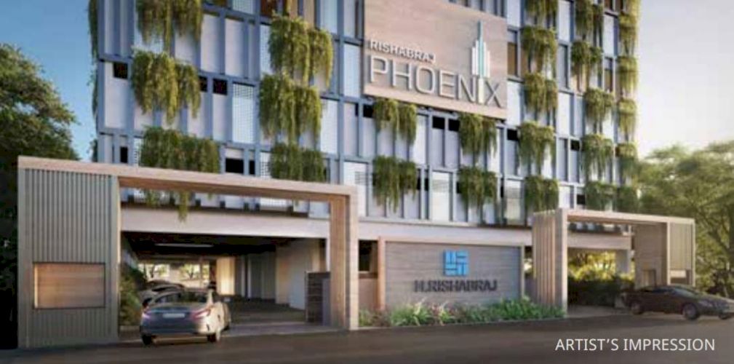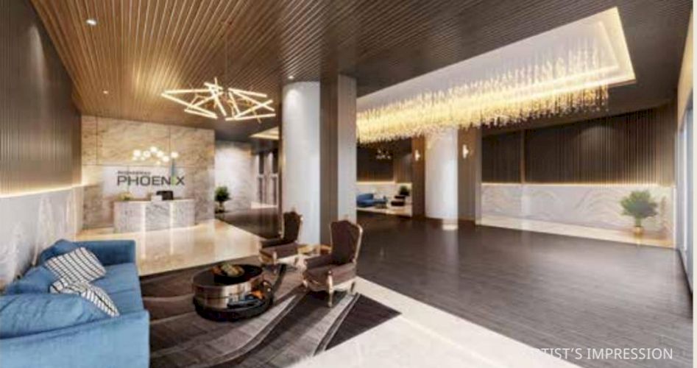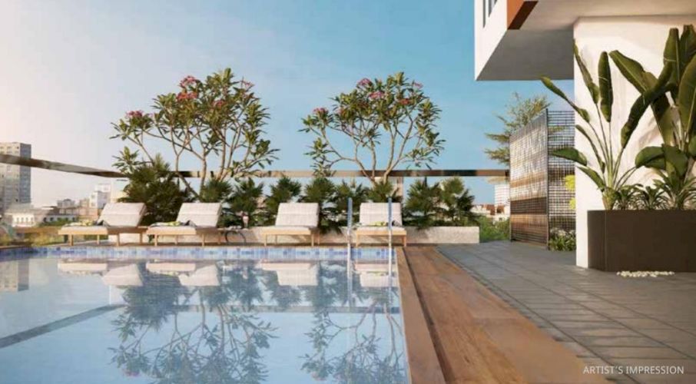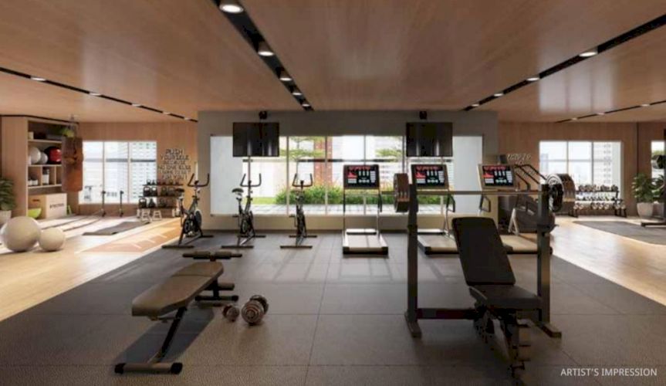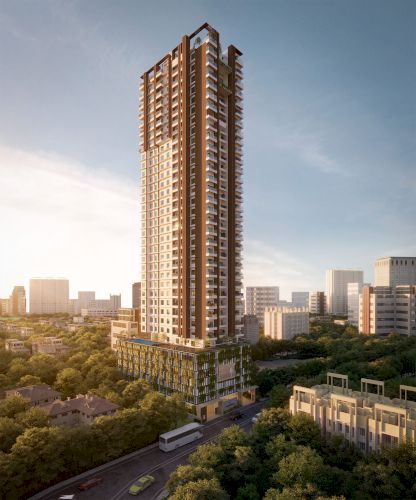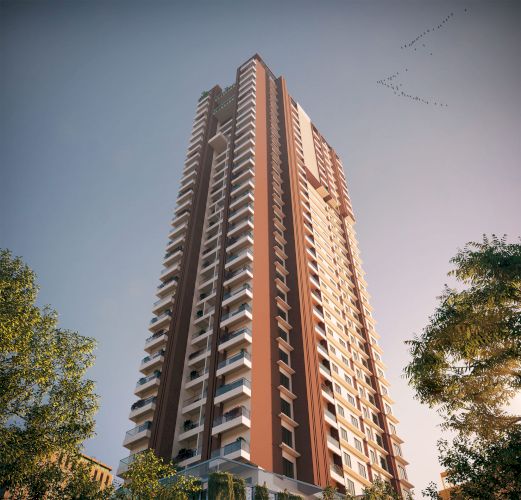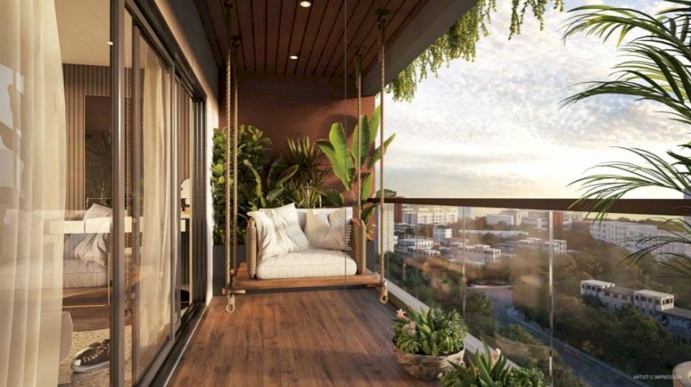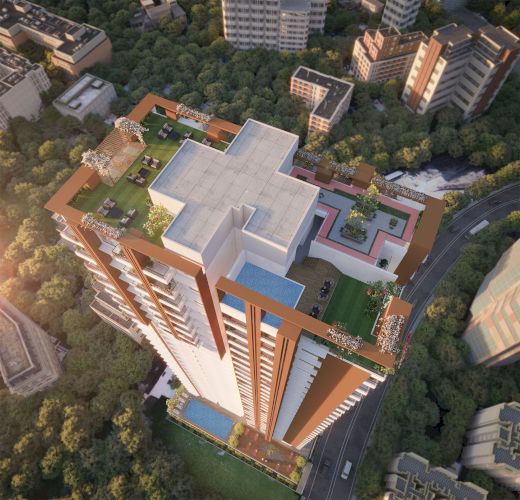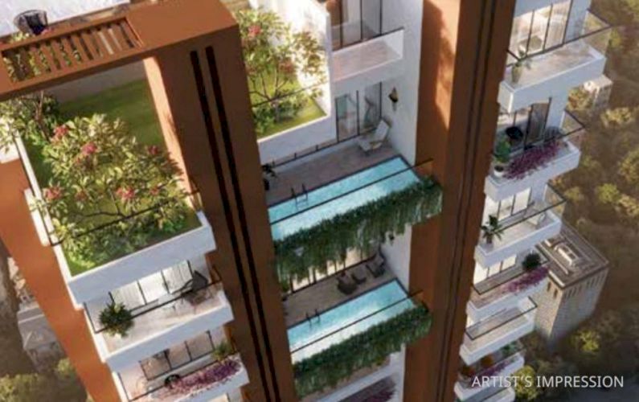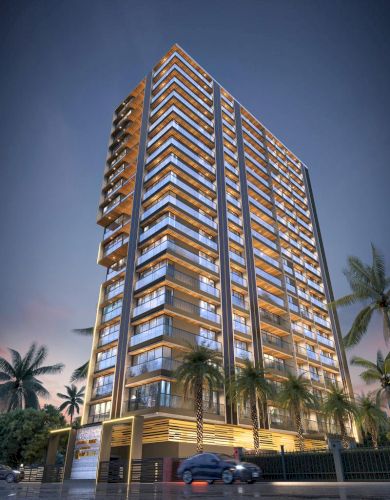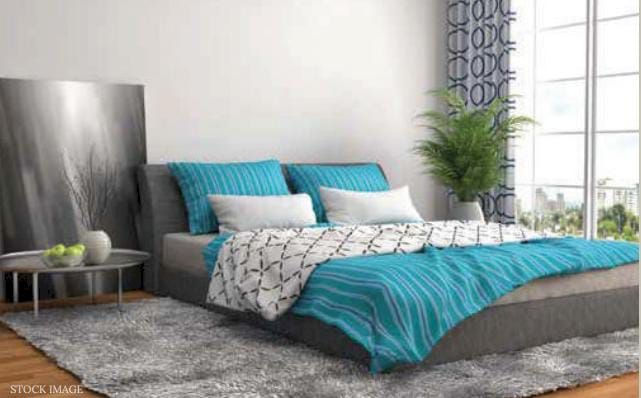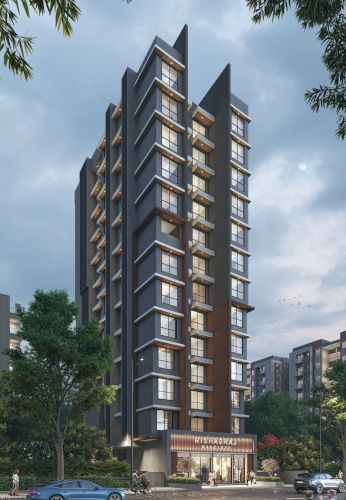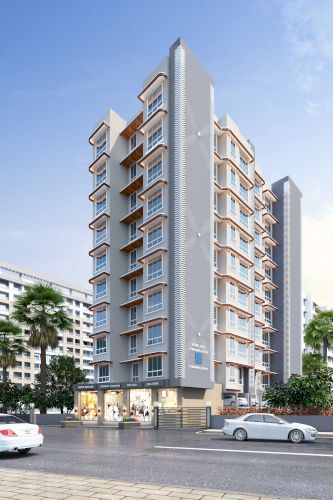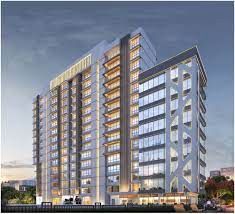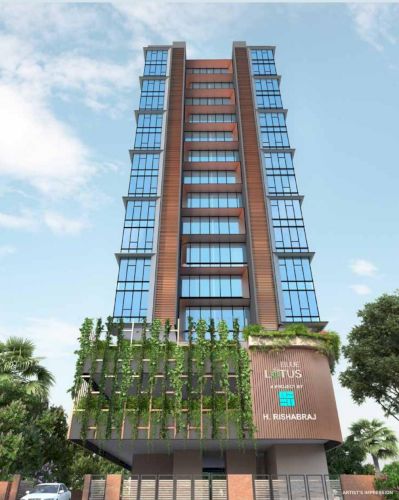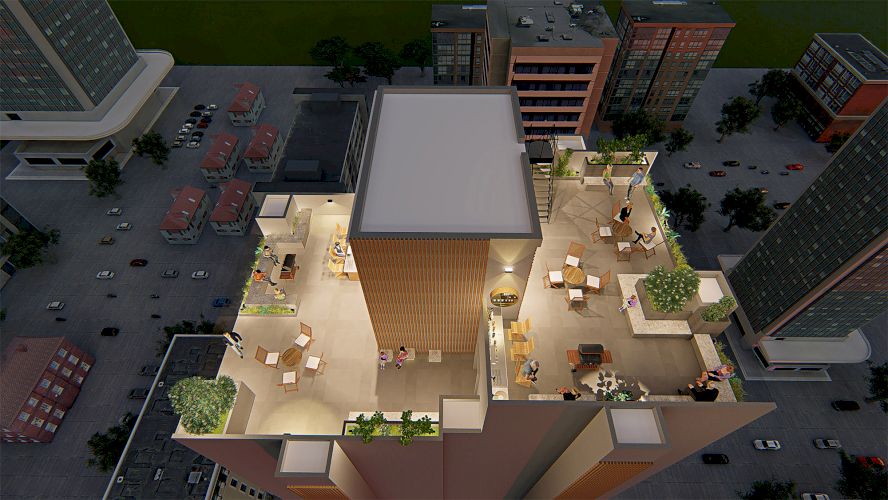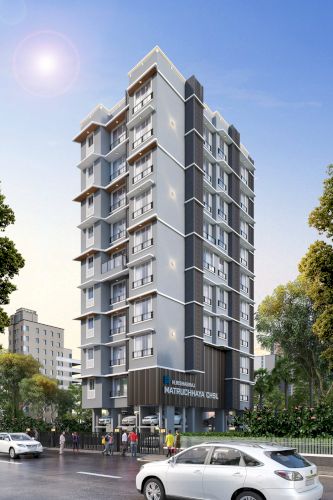Rishabraj Phoenix
By H Rishabraj Group
Configuration
3,4 BHK
Carpet Area (Sq.ft)
Start : 850 - End : 2730
Price/Sq.ft
41918.98
All in one price
3.06 Cr - 9.83 Cr
No of Towers
No of Storeys
Possession Status
Possession Date
Project Rera No
Advertiser Rera No
Introduction to Rishabraj Phoenix
Nestled in the metropolitan hub of Borivali, lies the 34 storied majestic Rishabraj Phoenix, housing glorious 3 bhk apartments, a unique concept of Jodi flat and magnanimous 6,7 & 9 bedroom duplexes with their own private swimming pool, 31st floor upwards. With each flat enamoured with a breathtaking view of the glitterati of the city beneath it, the intelligently designed balconies of each flat offer pristine, unrestricted views.
The project offers luxury lifestyle amenities such as Grand Entrance Lobby, Miyawaki Garden, Cabans, Senior Citizen Garden, Pool Side Gazebo, Swimming Pool, Kitchen, Drinks Counter by Pool Side, Reception Area, Indoor Games, Multipurpose Court, Spa Room, Viewing Deck, Steam Room, Jacuzzin, Kids Play Area, Fitness Centre, Yoga Deck, Cafeteria, Jogging Track, Barbeque Area and many more
Located on Devidas Lane, off Devidas Road, a peaceful and prime residential area in Borivali, Rishabraj Phoenix enjoys close proximity to Borivali station and Western Express Highway. Situated near Club Aquaria,Eksar Metro Station, Educational Institutions, Hospitals, Temples, Shopping, Dining and Entertainment zones are in close proximity.
The possession date of this lavish project is December 2024
-
 CCTV
CCTV -
 Community hall
Community hall -
 Elevator
Elevator -
 Fire Fighting Equipment
Fire Fighting Equipment -
 Garden
Garden -
 Grand lobby
Grand lobby -
 Gymnasium
Gymnasium -
 Hammock
Hammock -
 Intercom
Intercom -
 jacuzzi
jacuzzi -
 Kids Play Area
Kids Play Area -
 Modular Kitchen
Modular Kitchen -
 Multipurpose Hall
Multipurpose Hall -
 Rain Water Harvesting
Rain Water Harvesting -
 Regular Water Supply
Regular Water Supply -
 Rooftop garden
Rooftop garden -
 Security
Security -
 Senior citizen area
Senior citizen area -
 Spa
Spa -
 Stainless Steel Sink
Stainless Steel Sink -
 Swimming Pool
Swimming Pool -
 Terrace
Terrace -
 yoga deck
yoga deck

- Established In2012
- Total Projects
