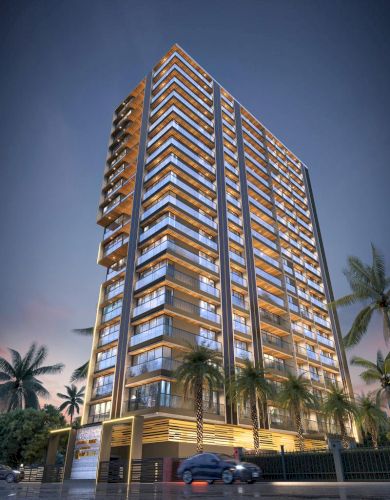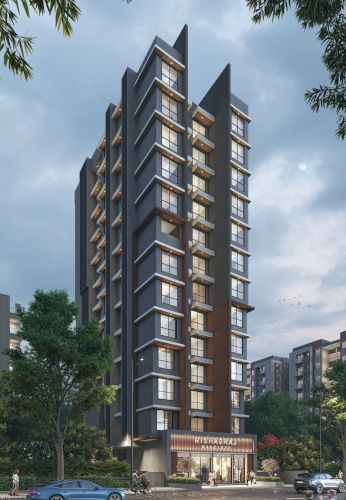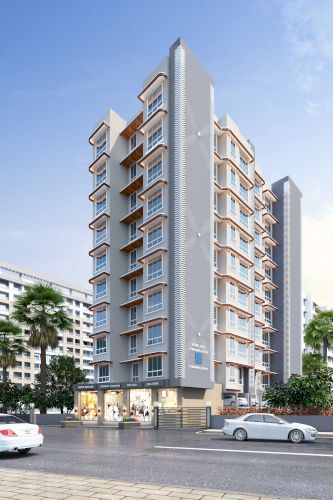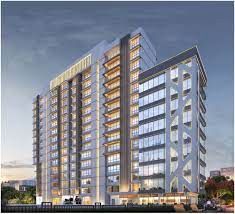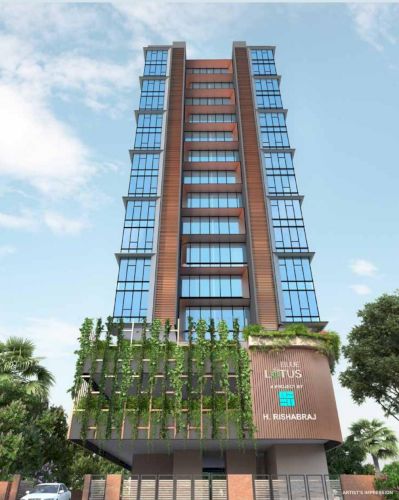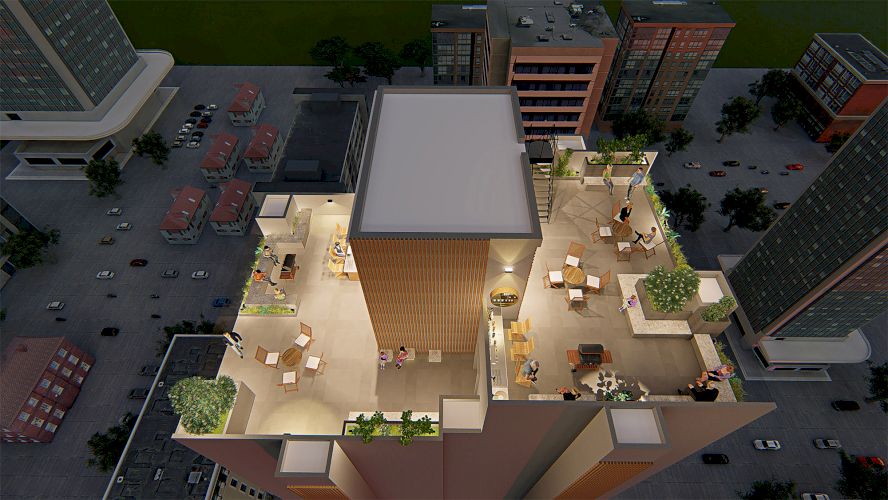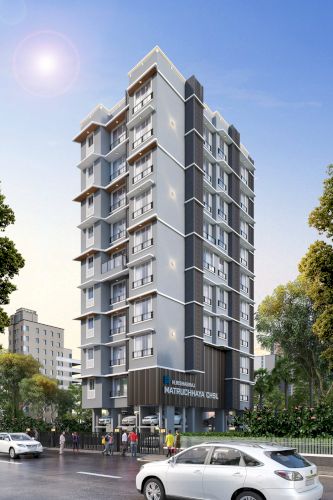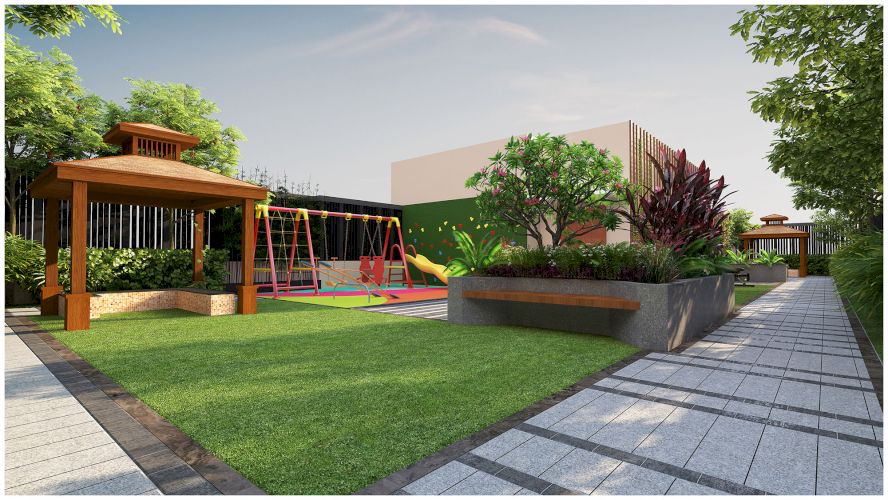Trident
By H Rishabraj Group
Configuration
3,4 BHK
Carpet Area (Sq.ft)
Start : 1498 - End : 1824
Price/Sq.ft
54276.32
All in one price
8.24 Cr - 9.90 Cr
Land Size
No of Storeys
Possession Status
Possession Date
Project Rera No
Advertiser Rera No
Introduction to Trident
H Rishabraj Trident is a budget friendly Project located in Juhu, Mumbai Western Suburbs and well connected by major road(s) like Swami Vivekanand Road, Western Express Highway. The total area in which H Rishabraj Trident has been built is 0.23 acre. This project has been developed by H Rishabraj Builders and Developers who are one of the reputed developers in the Mumbai. The Project current status is New Launch.There could not be a better destination than Juhu to own something as chic as H Rishabraj Trident. Juhu is one of the promising locations to buy a home in Mumbai South West with a promising social and physical infrastructure. Some of the important landmarks near Juhu are C P Goenka Intl School, ICFAI University and Ark Hospital and so on. Juhu is already well-known for its offerings and H Rishabraj Trident will be an added feather in its cap. With H Rishabraj Trident being a luxury address, owners can enjoy several locational advantages of staying in a locality like Juhu:
Here are some of the locational advantages of Juhu
- Prime Mall, 1.9 Km
- LIC of India Andheri Metro Station, 4.7 Km
- Andheri Railway Station, 2.5 Km
- CSM International Airport, 4.4 Km
- Juhu Beach, 3.1 Km
- JW Marriott Mumbai Juhu, 2.2 Km
- The Bombay Presidency Golf Club, 16 Km
- The Urban Stadium, 7.6 Km
- Western Express Hwy, 6.4 Km
- Inga Complex, 5.9 Km
-
 Air Condition
Air Condition -
 Badminton Court
Badminton Court -
 balcony
balcony -
 Basket Ball
Basket Ball -
 Car Parking
Car Parking -
 CCTV
CCTV -
 club house
club house -
 Community hall
Community hall -
 Conference room
Conference room -
 Curtains
Curtains -
 Elevator
Elevator -
 Fans
Fans -
 Fire Fighting Equipment
Fire Fighting Equipment -
 Garden
Garden -
 Grand lobby
Grand lobby -
 Gymnasium
Gymnasium -
 Indoor Games
Indoor Games -
 Jogging track
Jogging track -
 Kids Play Area
Kids Play Area -
 Lights
Lights -
 Modular Kitchen
Modular Kitchen -
 Multipurpose Hall
Multipurpose Hall -
 Rain Water Harvesting
Rain Water Harvesting -
 Regular Water Supply
Regular Water Supply -
 Rooftop garden
Rooftop garden -
 Security
Security -
 Senior citizen area
Senior citizen area -
 Society Office
Society Office -
 Terrace
Terrace -
 Water Softener
Water Softener -
 yoga deck
yoga deck

- Established In2012
- Total Projects
