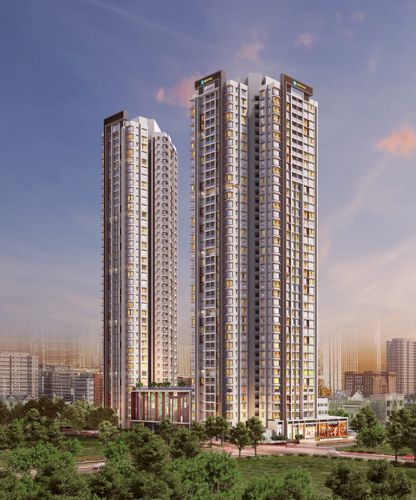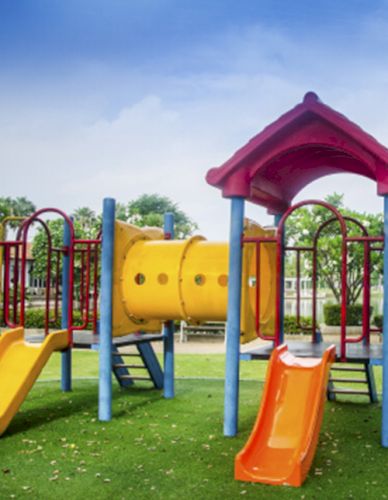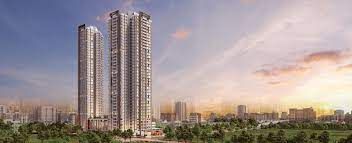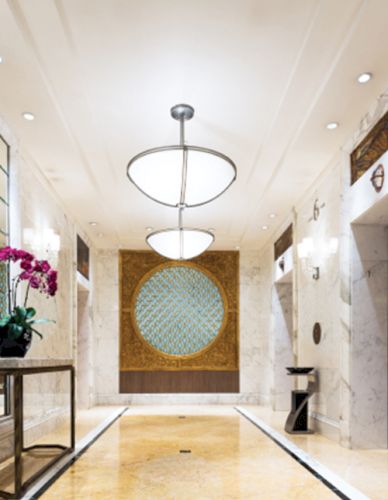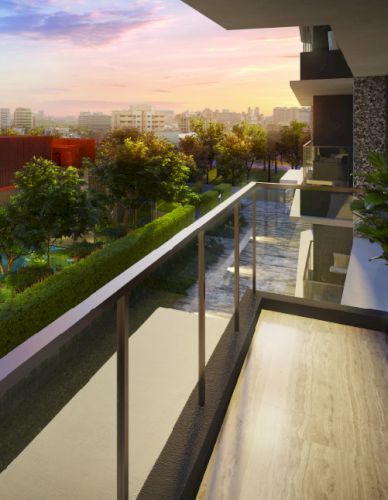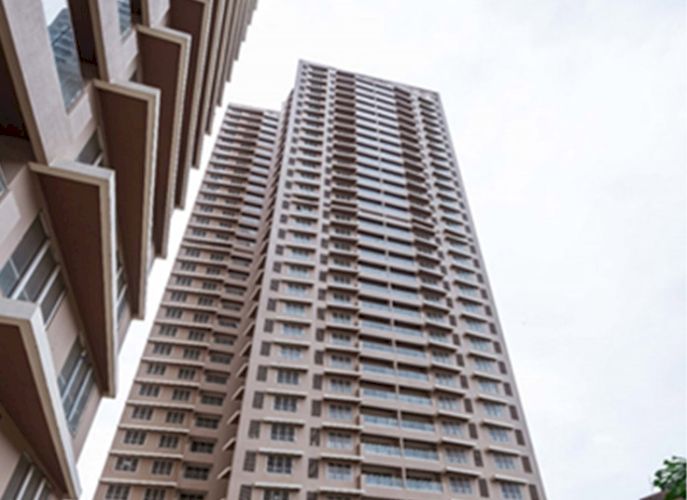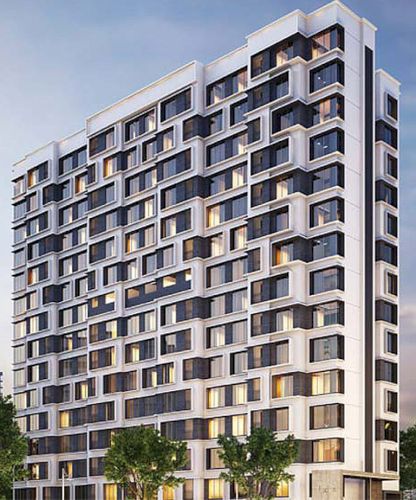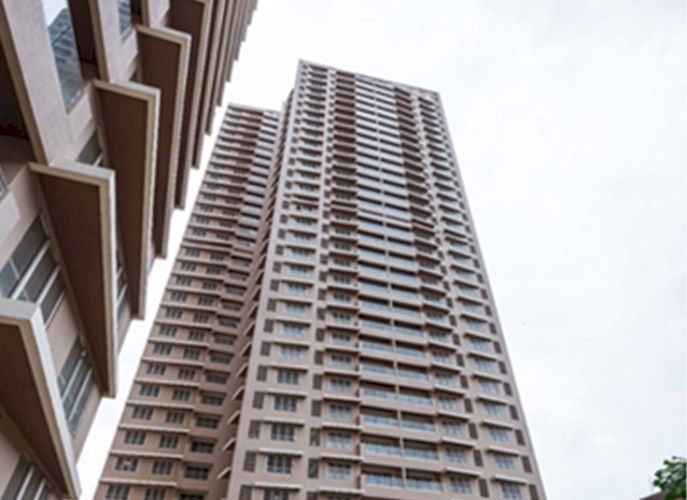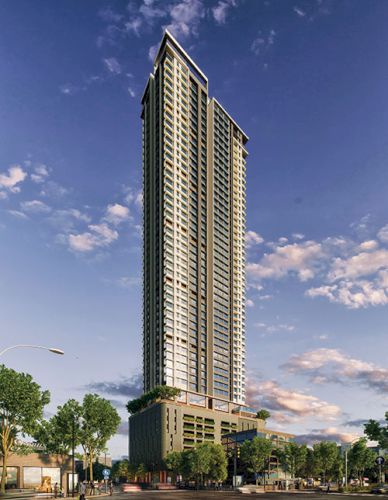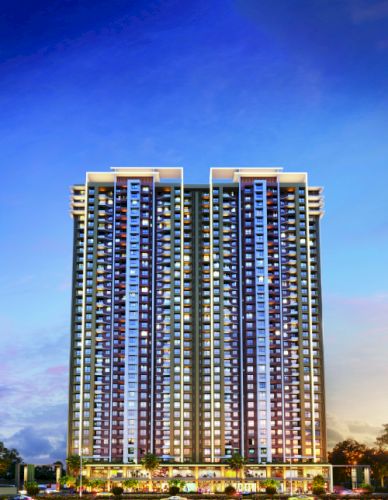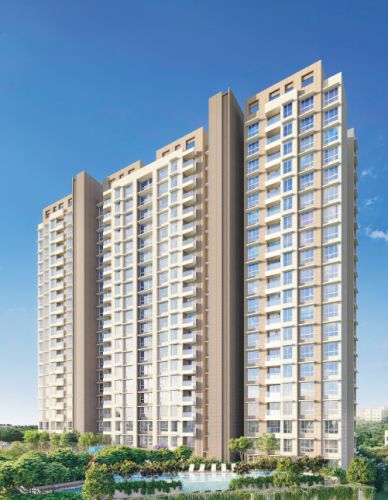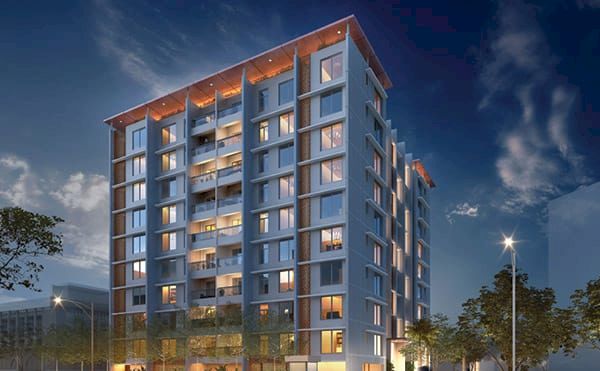Kalpataru Vienta
By Kalpataru Group
Configuration
2 BHK
Carpet Area (Sq.ft)
Start : 741 - End : 1146
Price/Sq.ft
38056.68
All in one price
2.82 Cr - 4.50 Cr
No of Towers
Possession Status
Possession Date
Project Rera No
Advertiser Rera No
Introduction to Kalpataru Vienta
Kalpataru Vienta is a home that has all the makings of a fine address. This marvelous twin-tower architecture boasts of indulgent living spaces, tastefully designed to match the lifestyle of its residents. Two residential towers with plush 2, 3, 4 bed residences and duplex apartments with decks. Kalpataru Vienta is a home that enjoys a great location advantage. Sitting cosily along the Kandivali East-West flyover, it offers hassle-free commuting to any part of the city and at the same time allows one to disconnect from its chaos. SV road, Western Express highway, Kandivali East Station and Link road within 10 minutes distance. Schools, Hospitals, Entertainment and shopping, Banks and Place of worship in close proximity. Everything you need is just a short drive away from here.
Even the little things at Kalpataru Vienta make you feel grand. Like the double-height entrance lobby or the unique Y-shaped building design that ensures great privacy. With many plush comforts like a Lounge, Gymnasium with state-of-the-art facilities, Indoor badminton court, Squash court, Yoga/meditation room, Spa, Mini-theatre, Party hall with pantry and store, Party deck and BBQ, experiance ultra modern lifestyle here.
The possession date of the project is December 2026.
-
 Badminton Court
Badminton Court -
 balcony
balcony -
 Barbeque
Barbeque -
 CCTV
CCTV -
 club house
club house -
 Elevator
Elevator -
 Garden
Garden -
 Grand lobby
Grand lobby -
 Gymnasium
Gymnasium -
 Indoor Games
Indoor Games -
 mini theater
mini theater -
 Modular Kitchen
Modular Kitchen -
 Regular Water Supply
Regular Water Supply -
 Security
Security -
 Spa
Spa -
 Squash court
Squash court -
 yoga deck
yoga deck

- Established In1969
- Total Projects142
