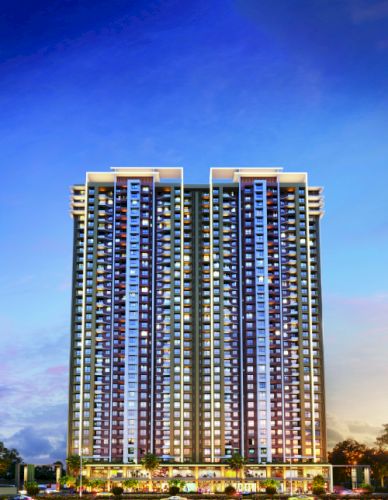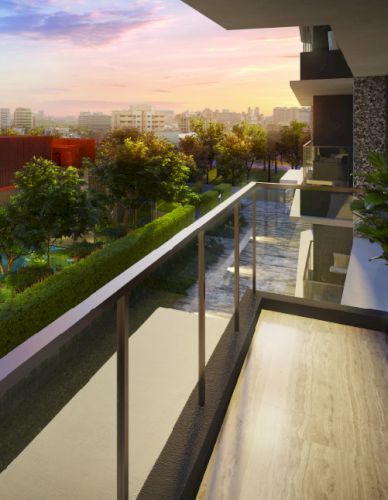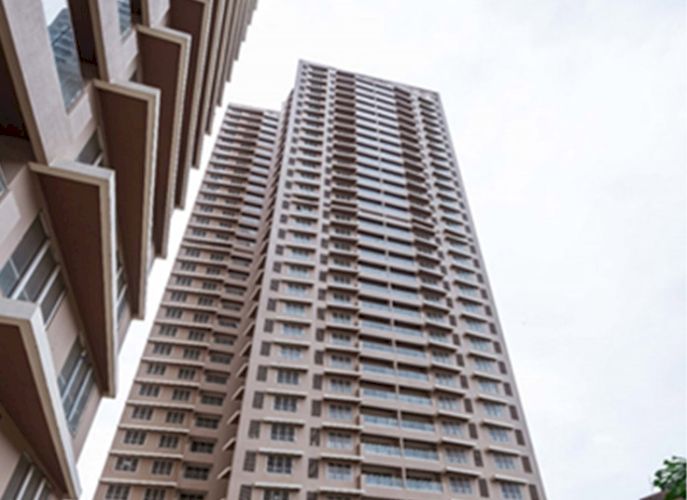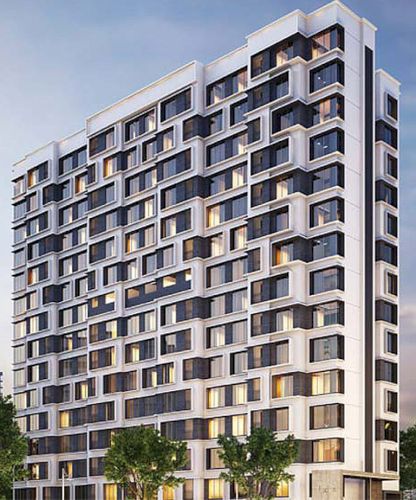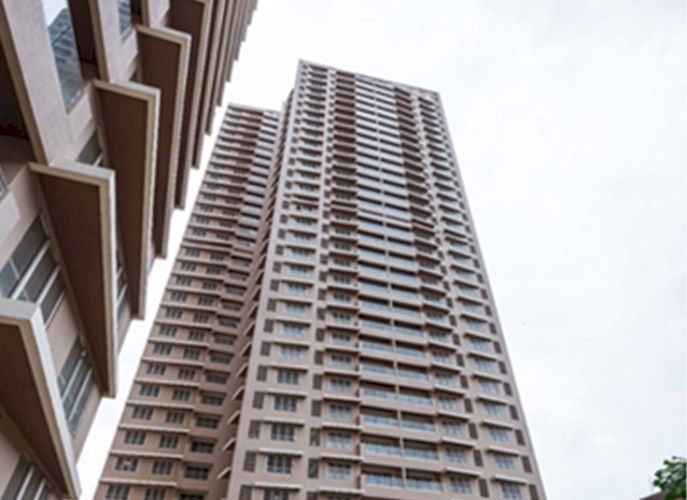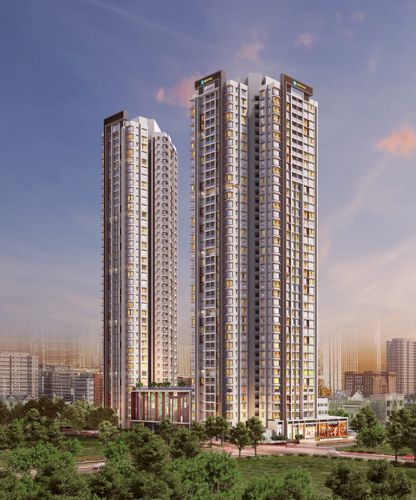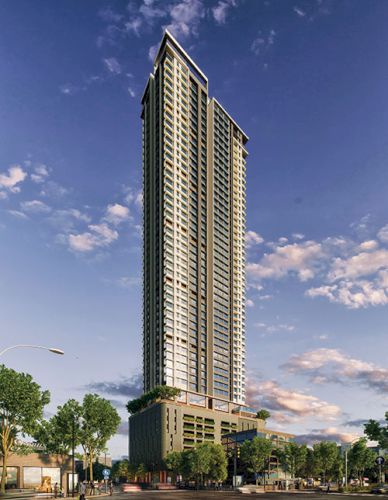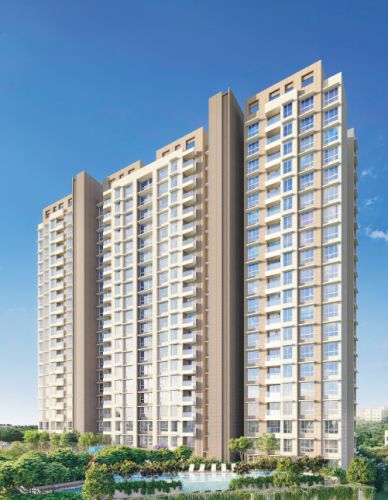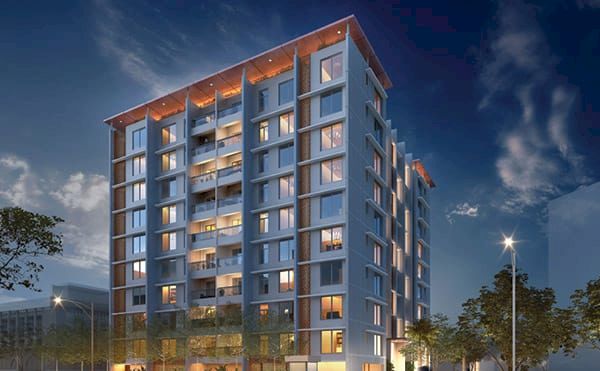Srishti Namaah
By Kalpataru Group
Configuration
1,2,3 BHK
Carpet Area (Sq.ft)
Start : 394 - End : 878
Price/Sq.ft
19931.66
All in one price
84.00 L - 1.75 Cr
Land Size
No of Towers
Possession Status
Possession Date
Project Rera No
Advertiser Rera No
Introduction to Srishti Namaah
The project that has redefined Mira Road for over 3 decades, is set to do it all over again. With the launch of Srishti Namaah, Tower C.
Spacious 2 bed homes with abundant natural light and free-flowing air. With lavish sundecks that gaze into the green horizon. Experience luxury lifestyle with 30+ world-class amenities, a high street retail zone and all the conveniences one could desire. Well-designed, double height, air-conditioned lobbies, Clubhouse, Outdoor Yoga & Exercise Area, Reflexology Path, Meditation Gazebo, Swimming Pool, Kids’ Pool, Music Room, Landscaped Garden, Indoor Lounges, Mini Theatre, Gymnasiums, Indoor Games Rooms, Outdoor Kids’ & Toddlers’ Play Area, Multipurpose Sports Court, Skating Park , Walking/Jogging Track, Kids’ Climbing Wall, Table Tennis Room, Pool Table Room, Badminton Courts x 2. A true sanctuary of comfort and wellness.
Western Express Highway, Poonam Sagar Road, Mira Bhayandar Road, Dahisar Check Naka within 1-2 kilometers. Kashimira Junction, Close proximity to Ghodbunder Road and Link Road from Dahisar. Railway and Metro line, Schools, Hospitals, Banks, Leisure, Shopping, Place of Worship and Commercial hubs in close Vicinity. Welcome to a community that truly redefines modern living. Welcome to Srishti Namaah.
At Srishti Namaah, you will discover a world of abundance that redefines modern living. The possession date of the project is December 2025.
-
 Air Condition
Air Condition -
 Badminton Court
Badminton Court -
 CCTV
CCTV -
 club house
club house -
 Electric Vehicle Charging Socket
Electric Vehicle Charging Socket -
 Elevator
Elevator -
 Garden
Garden -
 Grand lobby
Grand lobby -
 Gymnasium
Gymnasium -
 Indoor Games
Indoor Games -
 Jogging track
Jogging track -
 Kids Play Area
Kids Play Area -
 mini theater
mini theater -
 Modular Kitchen
Modular Kitchen -
 Rain Water Harvesting
Rain Water Harvesting -
 Reflexology Path
Reflexology Path -
 Regular Water Supply
Regular Water Supply -
 Rooftop garden
Rooftop garden -
 Security
Security -
 Senior citizen area
Senior citizen area -
 Swimming Pool
Swimming Pool -
 yoga deck
yoga deck

- Established In1969
- Total Projects142
